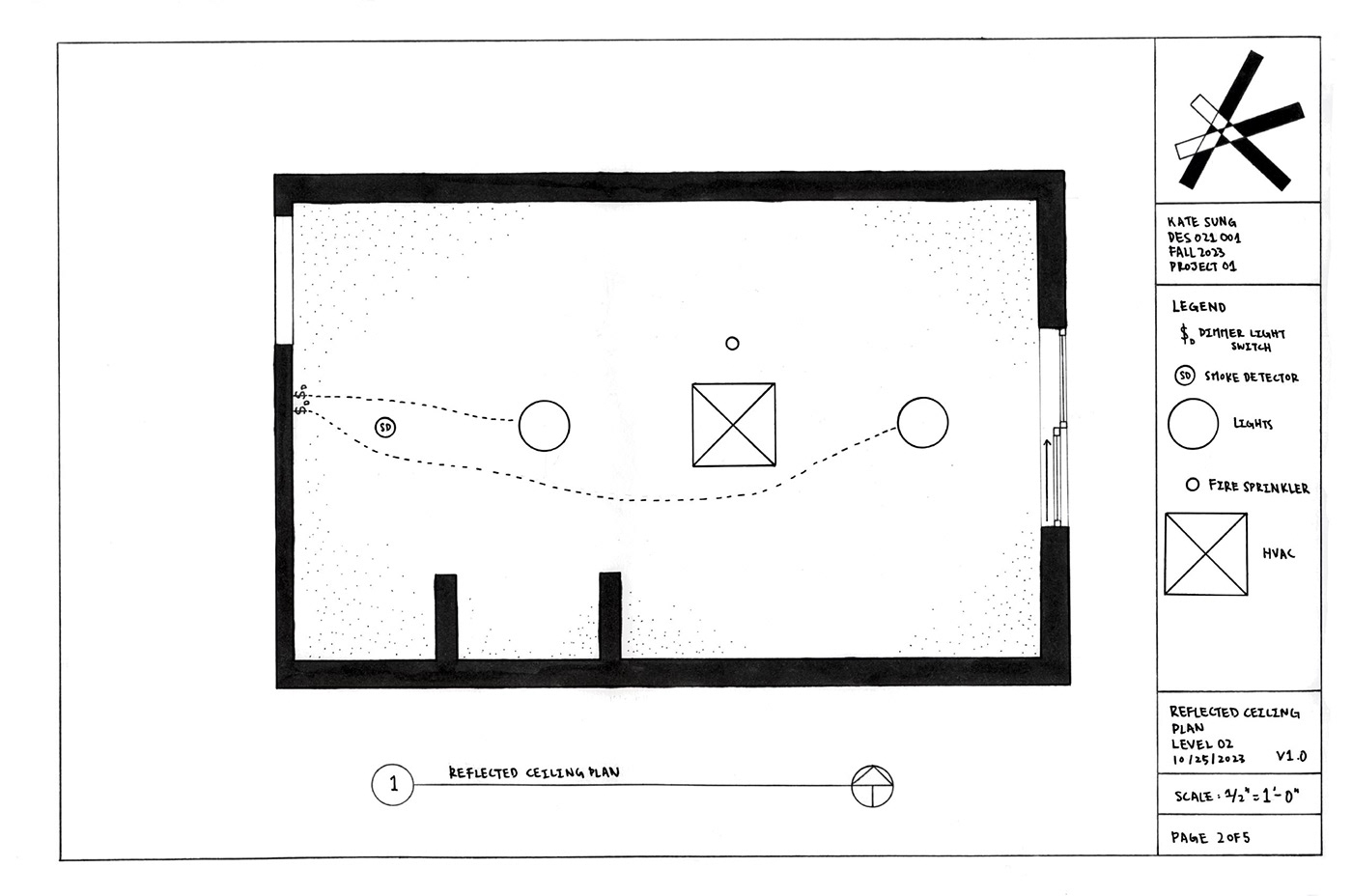




Room project consisting of the measurement, planning, and drafting of a personal space. This project allows the redesign of a room of our own choosing to our own liking. I chose my dorm room that I share with my roommates and made it into a space of my own.
I refurbished the entire room from floor to furniture to illustrate my ideal bedroom and workspace better. The three main qualities I focused on while designing my room were convenience, tidiness, and openness. As a bedroom is a very private space, I feel like it's design is very integral in expressing oneself, so these qualities reflect what I aspire my lifestyle to fulfill. To give myself a clean, spacious workspace, I took away my desk lamp and made it into a floor lamp. As I'm right-handed, the floor lamp is placed to my left so that the shadows created will not bother me while I'm working. I added a large board on the wall in front of my desk to balance out the the lack of objects on it. The board will also help facilitate my workflow with the various photos, prints, notes, and other inspiring things that can be pinned onto it. My supplies, appliances, and references will go on the shelves to the side of my desk for easy access. I also mounted some shelves on the wall to the right of the closet to fill up the empty space and serve as a place to display my works and other collections. When considering the position of my bed and desk, I placed great importance in the lighting. I do not like to face direct sunlight, so I positioned my bed and desk to the side corners of my east wall, where the window is situated. However, I still left them in a place where natural sunlight can wake me up in the mornings and brighten my workspace throughout the day. I also considered the the location of the electrical outlets when deciding their placement. The left outlet below the window is easy to reach from my bed and can be used to charge my devices overnight, whereas the outlet to the right is near my workplace and can charge my lamp and other appliances while I work. I also placed a dresser higher than than the height of the bed frame in front of my bed to allow for some privacy if the door is open. I would love to grow some plants to decorate the window sill.
To reflect on this project as a whole, my biggest challenge was time management. As drafting is a completely new experience for me, I had to balance the time given to me with learning how to draft and applying it to my project. Even so, I definitely had a lot of fun and I'm quite proud of my efforts in keeping the drafting clear and precise.
